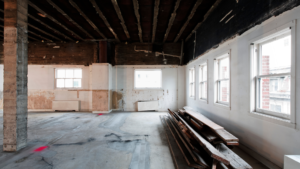Architects and the Commercial Tenant Finish Process
Commercial Tenant Finish Expertise
Commercial tenant finish expertise involves designing and customizing the interior of a commercial space to meet the specific needs of a tenant. It focuses on adapting a building’s existing space, typically a different previous use, into a fully functional and aesthetically pleasing space for use by a tenant, whether for retail, office, restaurant, or other commercial purposes. Sometimes these spaces can be a more demanding use and less traditional use. For example: religious organizations, recreational uses, universities and trade schools moving into strip malls and non-traditional buildings. Examples such as these are more common than in the past.
What is Tenant Finish?
A tenant finish customizes commercial spaces to meet tenant needs, including layout changes, interior design, and updates to utilities. Architects ensure designs align with the tenant’s vision while meeting building codes, creating functional and visually appealing environments for businesses.
Understanding Tenant’s Needs
Space Requirements
A key step in design is understanding the specific needs of the tenant, such as the number of rooms, open spaces, utilities, storage, and accessibility. 3F30 Architects aids clients in locating new spaces and sites. The process is accelerated by the ongoing clientele relationship with existing clients that generates familiarity. This process creates time efficiency in the ability to draw simple schematics in real time during the real estate process. This provides a real advantage for the client as this process occurs before options and contracts are even drafted.
An often-overlooked purpose for full architectural services is the accuracy of the bidding process and maintaining the desired level of quality and communication during the bidding and construction phases.
Functionality
Designing the space to ensure it supports the intended business operations (e.g., conference rooms for offices, kitchen areas for restaurants).
Brand Identity
Ensuring the space reflects the tenant’s brand image and company culture, which is especially important in retail or customer-facing businesses.
Building Code Compliance and Zoning
Knowledge of Local and National Building and Fire Codes
A commercial Architect is well-versed in the local building codes and zoning laws, including ADA (Americans with Disabilities Act) compliance. Having 3F30 involved in this early discussion can quickly determine if expensive systems will need to be added or modified. Many clients are aware of the standard building codes, but there are many other associated codes and building standards that may come into play.
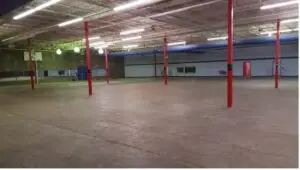
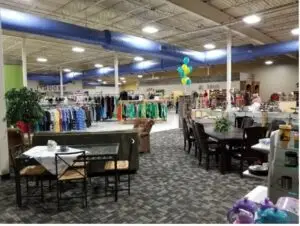
Space Programming
Maximizing Space Usage
Efficiently organizing the space to meet the tenant’s needs, whether that involves an open-plan layout, dividing areas with walls, or recommending custom building shell modifications and creative ways to make the space work for the client. 3F30 works with clients via meetings and charettes to nail down that the tenant needs are verified and met.
Flow and Accessibility
Ensuring a smooth flow of foot traffic, optimizing traffic patterns, and ensuring that spaces are accessible to all, including people with disabilities.
Custom Design
Tailoring the design to the business type, like creating a specific ambiance for a restaurant or specialized workspace for offices and healthcare providers.
Early Information
Building system analysis and special use requirements need to occur at the very beginning of the design process. Some items that 3F30 and its design team on are in the following:
- The mechanical system size, age, capacity, type, and locations.
- The chosen space electrical capacity in the total available, breaker space and type available, expandable if needed, and general circuits quality and locations.
- Plumbing system age and capacity and if necessary, estimated above ceiling and below floor systems.
- Structural modifications
- Space use
- Code analysis for occupancy, access, modifications required, modifications not required, etc
Time Value
Once the decision is made for a written commitment to the chosen space, time becomes important. The ability to work to calendar deadlines while not sacrificing quality is an element that separates Architectural firms from other options. Real Estate Options are common at this point in the process. For example, it is common for a landlord to agree to a negotiated time for the tenant to pursue city approvals. These can be simple permits that only require the necessary drawings and documents. However, they can also involve a full city Planning process that can take weeks and months before the full permitting process that can involve several professionals. All this process is important to get completed as soon as possible – and – hopefully allows the contractor to perform before the rental obligation starts.
At the start of the formal design process, the design teams coordinate and work diligently on what is commonly called the “Architects Instruments of Service” or the formal sealed documents for the city.
Elements of Value
During production of design documents, the project can be elevated beyond the early information acquired with several elements of value and will be coordinated by the Architectural firm.
Interior Design and Materials Selection
Aesthetic Appeal: Selecting finishes, materials, and color schemes that create the right atmosphere for the tenant’s business, meet the budget, create durability and longevity, and help establish a unique location. This can range from modern, sleek office designs to vibrant, customer-focused retail designs.
Mechanical, Electrical, and Plumbing (MEP) Integration

- HVAC Design: Ensuring the heating, ventilation, and air conditioning (HVAC) system is tailored to the space’s needs.
- Electrical Systems: Designing lighting, outlets, and wiring for the tenant’s specific equipment, machinery, or operations.
- Plumbing: Installing or adjusting plumbing systems as required, whether for restrooms, kitchens, or specialized facilities.
Sustainability and Efficiency
Energy-Efficient Design: Implementing sustainable practices, such as LED lighting, high-efficiency HVAC systems, or low-flow plumbing fixtures.
Project Management
Coordination with Contractors: Working closely with general contractors, electricians, plumbers, and other specialists to ensure the design is executed correctly and within the required timelines.
Cost Management: Estimating and controlling costs to stay within the tenant’s budget while maintaining design integrity.
Scheduling and Deadlines: Managing the project timeline to ensure the tenant can occupy the space as planned, accounting for potential delays.
Technology Integration
Smart Building Features: Integrating modern technology like automated lighting, temperature control, security systems, and digital signage.
Communication Infrastructure: Ensuring adequate data, voice, and internet connectivity for business needs.
Acoustics and Privacy
Soundproofing: Creating solutions for noise control, especially in environments like open-plan offices, clinics, or hospitality settings.
Privacy Concerns: Implementing design solutions to provide necessary privacy for certain functions or offices (e.g., conference rooms, private offices).
Tenant Improvements vs. Landlord’s Responsibilities
Negotiating Improvements: Knowing what is typically covered by the landlord versus what the tenant must fund and ensuring that tenant improvement allowances (TIAs) are appropriately allocated.
Custom Changes: Advising tenants on how to customize their leased space without violating lease terms or making irreversible changes.
Adaptive Reuse and Historic Preservation
Repurposing Existing Spaces: Many tenant finish projects involve converting older or historic buildings into modern commercial spaces while preserving architectural integrity.
Code Compliance in Older Buildings: Ensuring that older structures meet modern standards for safety and accessibility while still maintaining their historical value.
Legal and Regulatory Considerations
Lease Terms and Conditions: Understanding the specifics of the tenant’s lease agreement to ensure that the finished space meets both their needs and contractual obligations.
Permitting and Approvals: Securing the necessary permits for construction and tenant improvements, including dealing with city or municipal inspections.
A commercial tenant finish expert requires a blend of architectural design skills, project management, technical expertise, and an understanding of commercial lease negotiations. They help transform an empty or raw commercial space into a functional, cost-effective, and aesthetically pleasing environment tailored to the tenant’s specific business needs.
Case Studies
Downtown building Conversion
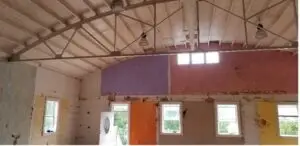
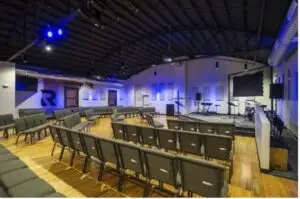
The example picture is of one of the downtown conversions 3F30 has done on near century old downtown buildings. This building was previously a combination of three structures and multiple uses and mechanical systems. The project started with a study of the building to determine if the project was feasible.
- Change of Use to a higher use. Use as determined by the code. The existing use was a combination of retail, office, and residential. To convert a space to Religious use (IBC A3), several technical codes issues must be considered.
- Old/historic structures. The age and structural systems may not be easily modified. Care is taken to protect the details of the building.
- Mechanical systems may be too old to continue use and always the cost of running old systems is considered.
Obsolete Retail to Assembly Recreational


The example is a previous video and music store conversion into an indoor mini-golf
- Change of Use to a higher use – as determined by the codes. The existing use was a retail (M) space. The 45 golf holes, video golf, and party room was an up use to A3 per the reference codes. Exits, Fire Alarms, and mechanical systems had to be considered in the new layout.
Revitalizing an Old Daycare into Public Health Care
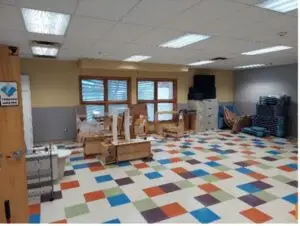
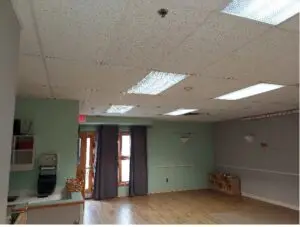
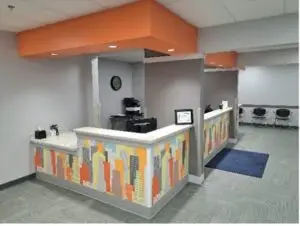
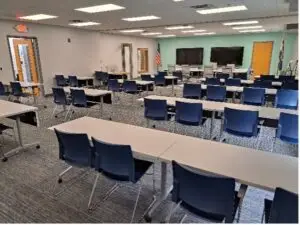
The example pictures are a selection from a 24,000 square foot former daycare building that was a major conversion into an urban county health care facility. The project started with a two-step study of the building to determine if the project was feasible. This was done by providing schematic floor plans and very preliminary construction budgets followed by preliminary floor plans and
- Change of Occupancy Use. Use as determined by the code. Because the current building was a 20 year old day-care, most of the existing systems were usable for the new use and more than required for the new use.
- This project involved office (B), Medical/Clinic Office (B), and the large meeting space shown that is (A).
- This project was actually considered a down use per the referenced codes and provided many benefits to the project construction budget.
Retail Space conversion to Dental Suite
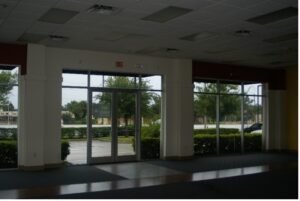
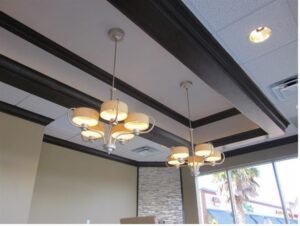
This project was converting an empty retail space into a Dentist Office for a national chain client.
- The tenant space was already targeted by the client. Normal process was involved in determining the space would work spatially and mechanically. Because the change of use was minor (M to B) the modifications to the shell building were limited.
- In this case, field verification was still required to determine exact location of exterior doors, mechanical system sizes and locations, subtle wall variations, etc.

