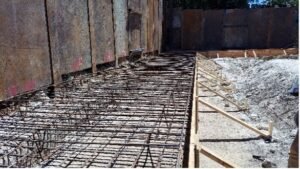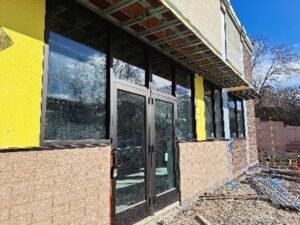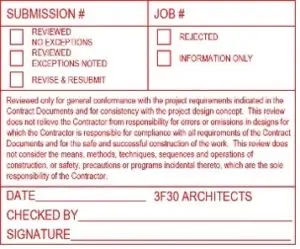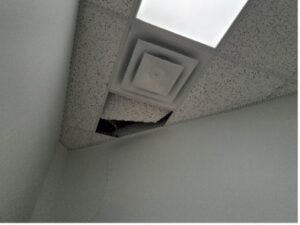Architectural Construction Contract Administration
What is Architectural Construction Contract Administration?
Architectural Construction Contract Administration refers to the phase of a construction project where the architect or designer oversees the execution of the construction work as per the contractual agreements. It ensures that the design intent, specifications, and quality standards are adhered to while maintaining compliance with regulations.
It bridges the gap between the intended design and final delivery of the constructed project, ensuring that the project is completed on time, within budget, and meets the required standards. Architectural Construction Contract Administration should not be confused with Contractor Construction Management; that is an active on-site process that runs parallel to the Architect’s duties. The following are samples of 3F30 Architect’s experiences.
Key Elements of Architectural Construction Contract Administration:
1. Contract Documents:
The primary documents involved in contract administration include the architectural plans, specifications, contract agreements, addenda, and other legally binding documents that set the project’s scope, schedule, and budget. There may be significant additional information required by the owner, specialized aspects of the project, etc.
Before the project begins there should be two agreements in place. The Architect-Owner agreement and the Owner-GC/DB/CM. Normally, these agreements mention the 3rd party responsibilities of the other – such as how the Architect fits into the construction process. It is not uncommon for the Architect to prepare the contracts agreement between the GC and Owner. These should be standardized agreements or go to an attorney for review.
2. Bidding and Tendering:
The architect may be involved in preparing the bid documents, reviewing bids from contractors, and assisting the client in selecting the appropriate contractor. 3F30 frequently schedules and manages pre-bid meetings for the owners. It is important to create an comfortable environment of discussion in this meeting.
3. Site Visits and Inspections:
The architect or design professional typically conducts periodic site visits to monitor the progress of the construction, verify that work is progressing according to the contract documents, and ensure the construction quality meets the specifications. 3F30 generally recommends or requires meetings every two weeks at a regular time, but this would vary based on the project size and scope.
The regular meetings normally would include the representatives of the GC, 3F30, Owner, and any pertinent subcontractors or sub-consultants. We feel it is very important for the subs to participate in these meetings and that they are involved weeks before they begin their work. These meetings are essential for addressing – or preventing – project delays, cost overruns, and other concerns. 3F30 requires these meetings if involved in analyzing and approving pay requests from the GC.



4. Contractor Coordination:
Communication between contractors, subcontractors, and the architect is key to maintaining workflow and resolving issues. The architect may serve as liaison to ensure that any contractor queries are addressed, and that work is carried out as per the design. Common these days is the GC has proprietary job management software that they prefer to use and that is the system used by everyone for the entire job.
The important part is staying organized and documenting as you go. Architects often document key construction processes, noting any deviations from the contract documents and making necessary records for future reference. These reports may include photographs, progress updates, field notes and issue logs. This is normally per the Architect’s standards, but other factors may be added to this list such as financing company requirements, owner requirements, government requirements, etc.
The Architect, while communicating with the on-site construction activities, is also making sure that the consultants to the architect are involved, updated, and consulted when required.
5. Quality Control and Assurance:
Ensuring that construction work meets the required standards of quality and safety is a crucial aspect. The architect’s role involves conducting inspections and ensuring that construction materials, finishes, and techniques align with the contract requirements.
With some clients their material standards may change after the plans are approved and during construction and this may involve last-minute coordination. This is more common with the corporate clients that are matching the latest corporate imaging (and are not as budget sensitive)
6. Submittals:
In normal process, the GC/CM is required to submit “submittals” to the Architect. These show the material and equipment that the GC/CM plan to use and may, or may not, reflect the plans and/or intention of the project. Part of the Architects responsibility at this time is to determine if the information meets the intention of the project, the standards required by the owner/government, and if there is any cost or time implications.
The GC/CM should have specific requirements for providing these submittals. 3F30 generally attaches a control sheet to the bid documents and then the agreement.

7. Change Orders:
During construction, unforeseen conditions or changes in the scope of work may arise. These can be from coordination conflicts between trades (e.g. plumber request a different in-ground route but this also extends the electrician route for service), unforeseen underground conditions (e.g. we have seen some soil conditions when appliances are dug up for footings/abandoned foundations), owner changes during construction (e.g. adding equipment), material unavailability or cost increases (e.g. covid), or any number of issues. The architect helps in issuing and reviewing change orders, which are modifications to the original contract to address changes in the design or scope.
8. Payments and Invoicing:
The architect may assist the owner and contractor with payment certifications by reviewing contractor progress reports, ensuring that work completed (or material ordered and in route or stored) aligns with the payments requested, and generally determining the pay request aligns with the percentage of work completed. This process is typically aligned with milestones in the construction contract, and it should be spelled out in the main contract agreements. 3F30 requests that this process, along with the site meeting schedule, be discussed in the pre-bid meeting and then rediscussed in the contract negotiation between the GC and the Owner (that 3F30 usually participates in).
This conversation may include the % of retainage (security payment held for completion) and the final payment details.
9. Compliance and Permitting:
The architect ensures that all necessary permits, zoning requirements, and codes are followed during the construction phase. They may also work with inspectors and local authorities to ensure the project remains compliant. The Architect is not responsible for on site safety, OSHA compliance, and means & methods. That responsibility remains with the GC/CM.
10. Final Inspection and Closeout:
Once construction is nearing completion, the architect conducts a final inspection, verifying that the work is completed according to the design and contract. This is normally proceeded by a preliminary final walk-thru that includes both the Architect and Owner representatives. This creates a list of items (commonly known as the Punch List) still required to get the owner approval. This list helps prepare the project for final approval by the client, ensuring all punch list items (small corrections or outstanding work) are addressed before closing the project. Most common in this process is the city is on site and provides either a TCO (Temporary Certificate of Occupancy – if all life safety elements are in place) or a CO (Certificate of Occupancy). There may still be small cosmetic issues the GC is working on for their final payment. The document the GC is looking for form the Architect is commonly know as the Certificate of Substantial Completion. This is typically the changeover from GC to Owner for the responsibility of the building, insurance, payments. There may be one small remaining list of items to finish such as paint touch ups, keying, minor hardware, etc., etc.




11. Closeout Documents:
The architect ensures that final documentation, such as as-built drawings, operation manuals, warranties, and maintenance guidelines, are provided to the client as per the contractual instructions in the plans, specifications, and agreements.
Key Responsibilities of the Architect in Contract Administration:
- Ensure compliance with design, contract, and legal standards.
- Monitor the construction process and approve materials and methods.
- Review and approve change orders and modifications.
- Perform regular site visits and inspections to track the project’s progress.
- Act as a mediator to resolve conflicts and disputes.
- Ensure the project meets deadlines and budget constraints.
- Issue the certificate of substantial completion and help with project closeout.
Effective architectural construction contract administration is essential for the smooth execution and successful completion of construction projects. There may be smaller jobs, experienced owners, and other project conditions that do not necessitate the Architect on site, but the typical process involves the Architect. This ensures that everyone involved adheres to the agreement, the project stays on budget and schedule, and the final product meets the design specifications and quality standards.
3F30 is a general practice Architectural firm that specializes in early project consulting to clients and is located in Kansas City with multiple state licenses.
